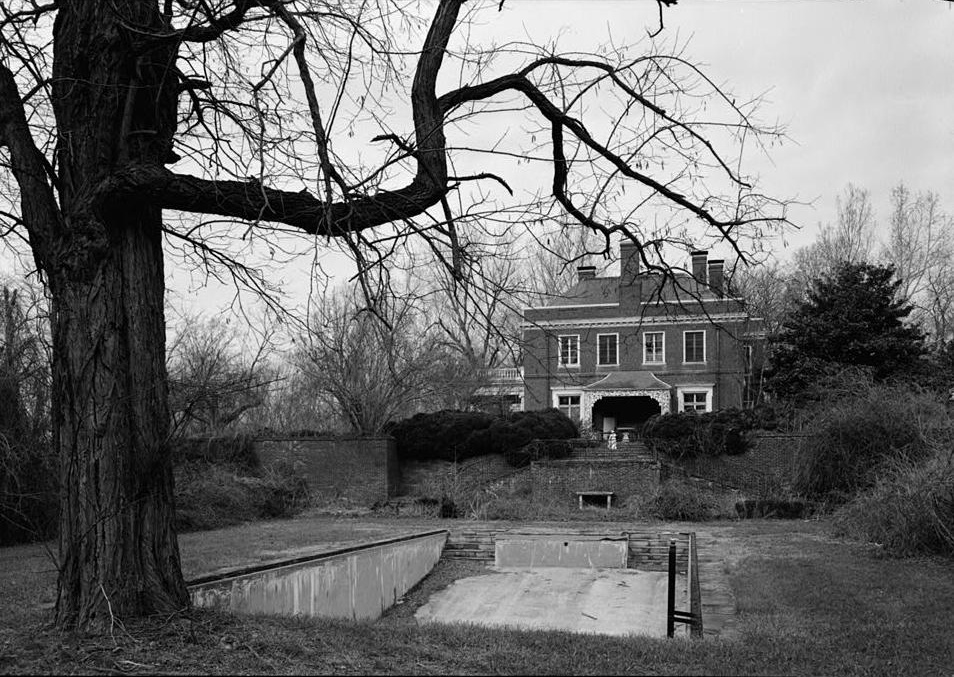Oxon Hill Manor, Oxon Hill Maryland

The site is a part of the Addison family estate established in 1685. John Hanson, first "President of the United States in Congress Assembled" under the Articles of Confederation, died in the Addison house (the site of which is nearby but outside the present Oxon Hill Manor property limits) and is believed by some to have been buried in the vicinity. Sumner Welles, Under Secretary of State in the administration of Franklin D. Roosevelt, entertained Roosevelt and other persons of prominence at his mansion during the 1930s and 1940s (although a reported Roosevelt-Churchill meeting at the estate in 1942 appears not to have occurred).
Oxon Hill Manor is a large, wellbuilt, and lavishly equipped neo-Georgian country house by Jules Henri de Sibour. Set in extensive landscaped grounds, the mansion is typical of stylistically conservative major American houses of the 1920's.
The house measures approximately l8l' x 53' overall (excluding terraces and porches): main block approximately 102' (five-bay east front with projecting three-bay central pavilion) x 53' plus service wing extending north approximately 79'. Two stories plus partial basement and unfenestrated attic space.
The First Floor ceilings are approximately 13' high. Drawing room 26' x k^' opening from entrance hall, library, and south and west terraces occupies south end of main "block. Entrance hall 31*2" x 26'6" entered from east terrace, and library 31' x 23'6" opening from entrance hall and west terrace are north of drawing room. Den lVlO" x l6'3" entered from lateral hall occupies northeast corner of main block east pavilion. Lateral hall runs north from entrance hall to elevator lobby in service wing. Cloakroom, two toilets under main stairs, and main stairs, all east of lateral hall, occupy northeast portion of main block. Dining room Ul1 x 23'6" entered from library, lateral hall, west terrace, and service wing pantry occupies northwest corner of main block. In service wing, silver safe opens from elevator lobby and is placed within well of service stairs. East of service hall north of elevator lobby are first run of service stairs, servants' toilet, flower room, and service entrance, On west, north of pantry, are kitchen and cold room. Laundry in northeast corner and servants' hall in northwest corner occupy north end of service wing.
The Second Floor ceilings are 11' high. South end of main block is occupied by master chamber 26' x 20'3" in southwest corner, boudoir 14'9" x 18'3" in southeast corner, bathroom between them, and vestibule to suite and closets. Central hall runs north-south. East of hall are two chambers with two bathrooms between them, small sewing room, and main stairs. West of hall are (south to north) chamber, bathroom, chamber, bathroom and two large closets, and connecting chamber with additional bathroom in south end of service wing. Service wing contains elevator lobby (connected by door with central hall), service hall, and corridor. East of corridor (which is divided by a central partition) are a sewing room and four men's chambers. West of corridor are seven maid's chambers. Men's bathroom, maids' bathroom, and another maid's chamber are at north end of wing. Second floor is provided with extensive closet and cupboard space opening from principal chambers and central hall. Service corridor has large linen closet.
This property and its 8 acre parcel is now surrounded by several parcels of undeveloped woodland totaling about l4o acres. These were also once part of John Addison's (and Sumner Welles') Oxon Hill Manor. The Manor house property has a 4-00' frontage on Oxon Hill Road and is less than a mile from Interchange 38 of the Capital Beltway and about 10 miles from center of Washington, D.C. Long axis of house is oriented 30 degrees west of north with main entrance on eastern side of building. Garden elevation faces towards southwest and commands dramatic view of Potomac River l80' below. Formal gardens and swimming pool (approximately 25' x 7O') are on constructed terraces southeast of house. Service yard is north of house.




