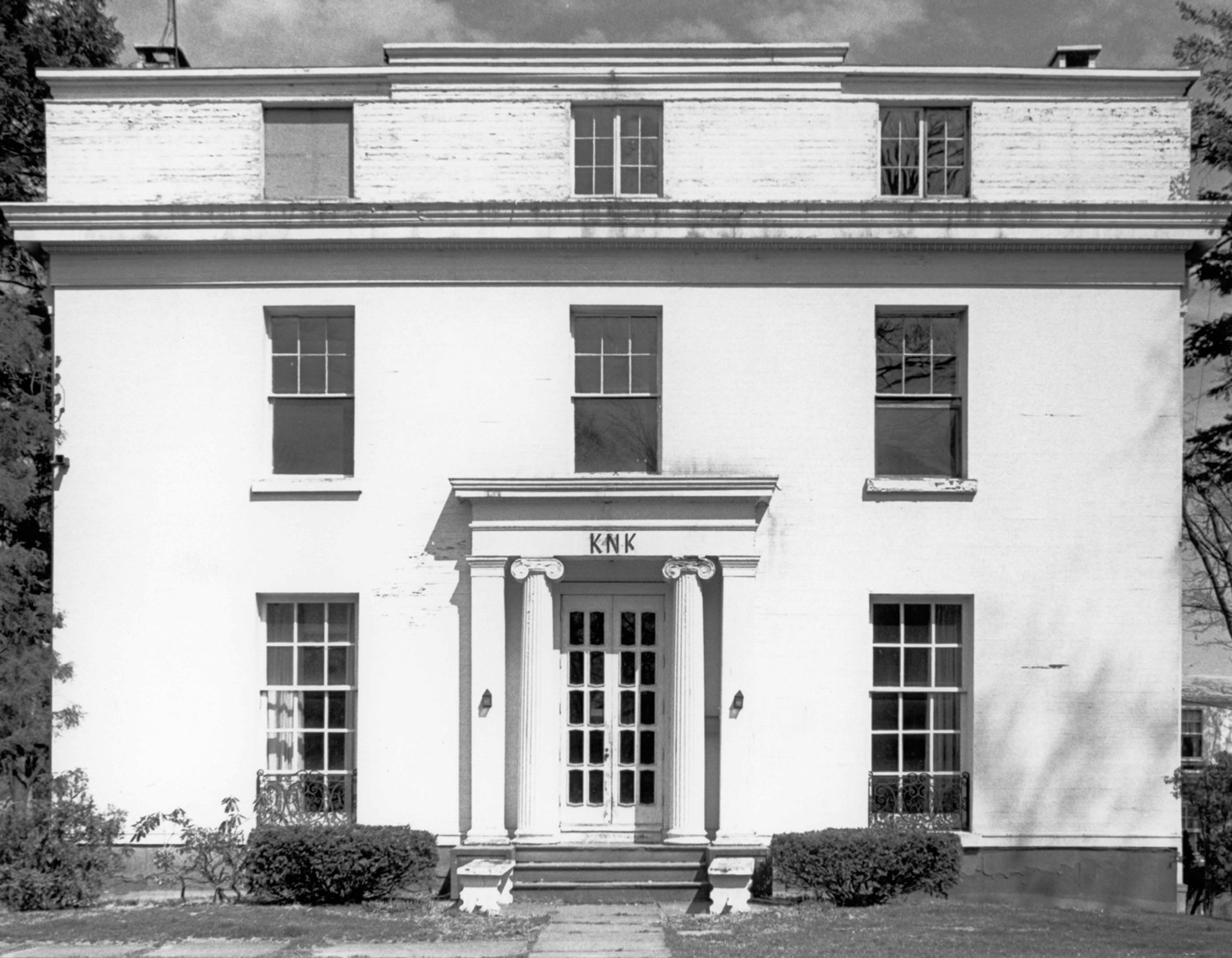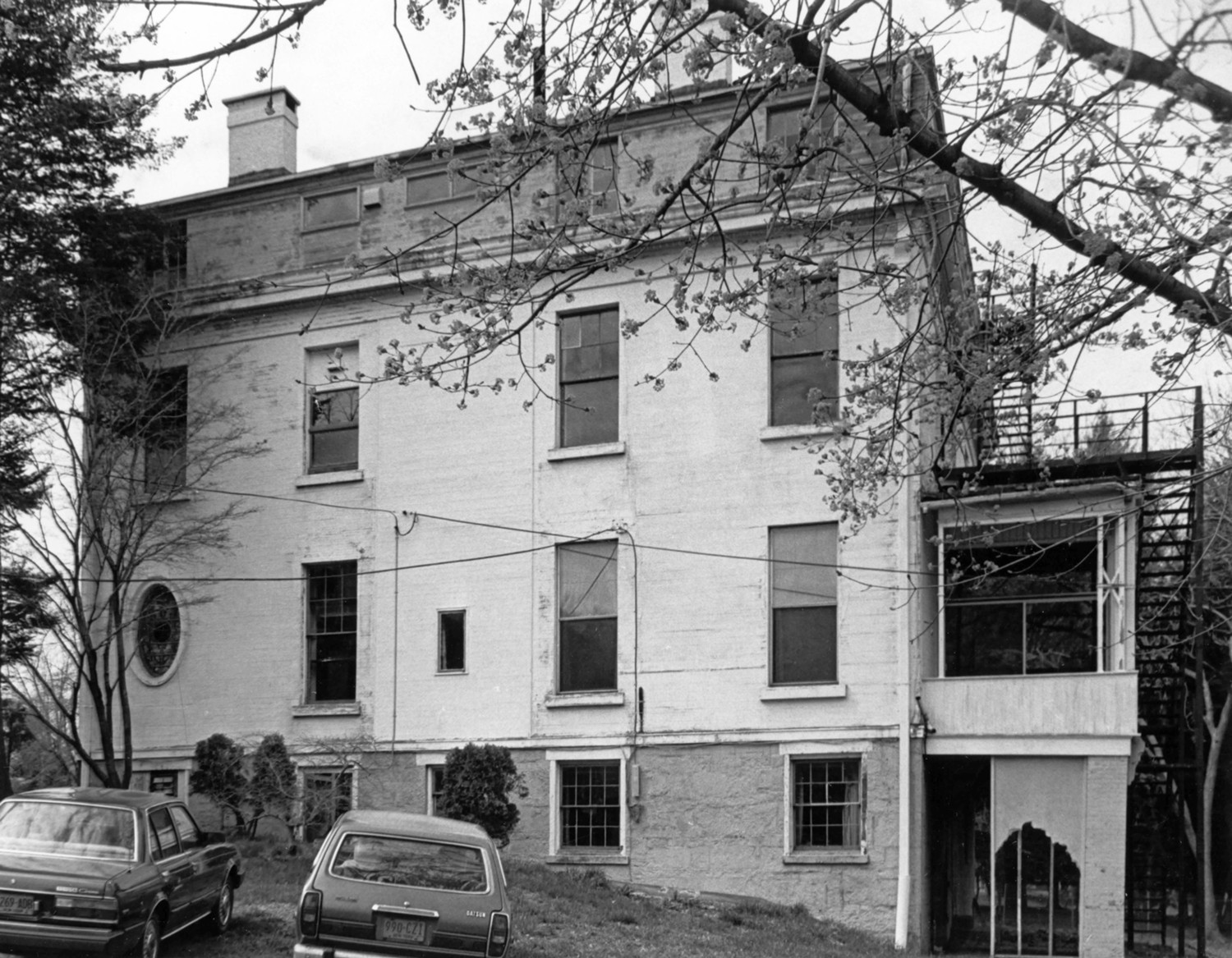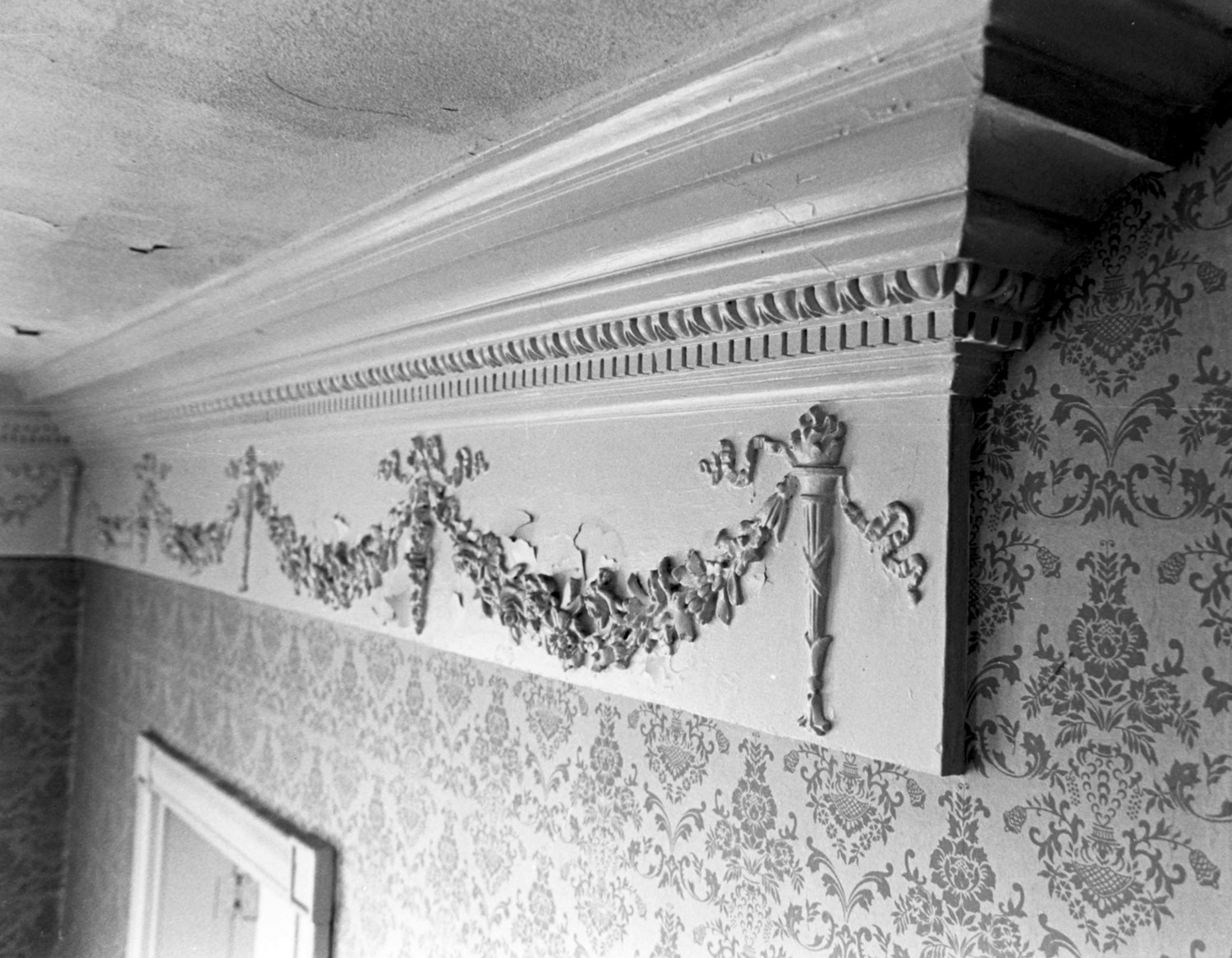This Mansion later became the Kappa Nu Kappa House at Wesleyan University
Edward Augustus Russell House, Middletown Connecticut

This house was built for Edward Augustus Russell (1797-1874) in 1841-1842. He was a member of a distinguished family that had resided in Middletown since the 17th century and a direct descendant of Noadiah Russell, the second pastor of the First Congregational Church. The second son of Captain John and Abigail Warner Russell, his career in business paralleled that of his older and better-known brother Samuel. Following the early death of his father, Edward was also apprenticed to Samuel Wetmore, a Middletown merchant, and clerked for Edward Carrington and Company of Providence, East India traders. In 1825 he joined his brother in China where he worked for Russell and Company, a firm founded by Samuel Russell and Philip Amidon of New York. Unlike his brother, however, after returning to Middletown to live in 1838, Edward became active in local affairs: serving as mayor of Middletown from 1859-61, State Representative and a delegate to the National Convention. His business interests outside of Middletown included the directorship of several railroads and the presidency of the Charles River Railroad in Massachusetts. Since his two sons predeceased him, the house passed to his widow and his two maiden daughters upon his death in 1874. The house was occupied by Edward's grandson, Richard deZeng, the son of the eldest daughter Mary and Edward deZeng, who lived here until he died in 1932. Two years later the property was purchased by Wesleyan University from the Edward Augustus Russell Estate and sold that same year to the Alpha Sigma Delta Alumni Association.
An outstanding example of the Greek Revival style, the Edward Augustus Russell House has been attributed to both A.J. Davis and Ithiel Town: to Town based on Edward's contact with the firm during the construction of his brother Samuel's house to the north and to Davis because of its stylistic similarity to the DeRham Brevoort House in New York, also attributed to Davis. Although Edward's contact with Town's architectural firm is established, his letters to Town's firm relate only to the construction of the Samuel Russell House and there is no mention of his own house in this or any other of his business correspondence.
However, Town's influence may be demonstrated by comparing the original floor plans of several neighboring buildings, either designed by him or attributed to him, the Richard Alsop IV House as well as the Samuel Russell House, with the original floor plan and layout of Edward's house. This comparison reveals similar design characteristics: double parlors separated by sliding pocket doors, a feature that Talbot Hamlin considers to be "definitely a New York practice." In addition, both of the Russell brothers houses contain enclosed interior staircases. More remarkable is the fact that their first floor layouts, as originally designed and constructed are mirror images of each other with the double parlors, as well as the interior staircases on opposite sides of the buildings.
While these similarities do suggest Town or one of his associates may have designed the Edward Augustus Russell House, it is also possible that the building was not professionally designed directly and that a master builder, not an architect, was involved using the Samuel Russell House as a model. This possibility seems less remote as one becomes aware that the exterior differences are quite deceptive. The temple front and colonnaded portion of the Samuel Russell House conceal the fact that the main block of both buildings is identical in size (within inches), square in plan, and forty-seven feet on a side.
A careful review of A.J. Davis' day and account books failed to confirm that he designed the building. His diary does contain, however, a suggestive but not definitive entry. In 1832, Davis records that he drew a "plan" for the sum of $10.00 and a sketch of an antae capitol for $1.00 for a Mr. Russell of Boston. As the city was later corrected to Middletown, presumably these services were performed for Edward Russell whose house does have a distyle portico in antis. Davis, apparently did not prepare any further plans or elevations based on this "plan" as there were no additional services performed for "Mr. Russell" in his records.
Although attribution to a known architect cannot be established with any degree of certainty, the building is still architecturally significant. This significance relies on a spare, almost abstract sense of geometry. Uncompromised by alterations to the facade, the planometric simplicity of the building remains, the essence of this form of late Greek Revival domestic architecture. Reflecting the changing cultural tastes of the period, and owing more to the Regency style or the Italian villa, this transitional style established a wholly different esthetic than the grand porticoed elegance of the Greek Revival temple style, a form which is exemplified by the neighboring Samuel Russell House. Together these two structures provide a tangible record of the diversity of the Greek influence on nineteenth-century domestic architecture in America.
Building Description
This Greek Revival-style residence was built in 1841-1842 for Edward Augustus Russell. A three-story wood frame flush-boarded structure, 47' X 47', it has a three-bay facade, a shallow pitched hip roof, four interior chimneys, and rests on a random coursed ashlar brownstone foundation. Set back 30 from the east side of High Street, it appears from the street to be situated on a level jot. However, the site drops sharply to the east at the rear of the building and more gradually to the north and south.
It is part of a group of distinguished and well-maintained residences built in the nineteenth century along this portion of High Street which today borders the Wesleyan University campus. The property immediately adjacent to the north is the Samuel Russell House, a Greek Revival building. Across the street to the west are the Gothic Revival Duane Barnes House, and, the Richard Alsop IV House, a transitional Greek Revival Italianate residence. The Italianate style is also well represented by the Vinal House and the Coite-Hubbard House further along High Street to the south.
Alterations that took place in 1900 and again in 1934 give the structure its present appearance. The original cornice and its egg and dart molding were lowered to their present position, 4.6" below the roof line, on the facade, and along the rear, and side elevations. A plain board frieze was added at this time.
The central focus of the facade is the original recessed doorway. Its symmetrical arrangement of Tuscan-style pilasters and free-standing Ionic columns support a simplified full entablature, also with egg and dart molding, and a terne roof. With the exception of the double-leaf door, which is not original, the doorway is very similar to a design by Minard Lafever. The brownstone entrance porch has three steps up from grade and is flanked by large projecting brownstone blocks with a simple carved border.
The windows of the facade are six-over-nine at the first story. Extending almost to the level of the first floor they are protected with iron grilles across the bottom quarter. Six-over-one sash at the second story and modern casement windows above the cornice complete the fenestration.
As originally designed and constructed, the severity of the three-bay flushboard facade was relieved and enhanced by projecting window heads, and the heavy projecting cornice was located just below three attic "eyebrow" windows covered with anthemion motif metal grilles. This cornice, which extended completely around the building, was supported by heavy convex molding with a decorative band of egg and dart molding, an architectural detail repeated elsewhere in the building.
The present four-bay south elevation contains a six-over-one sash at both the first and second story except for the lower southwest corner, which has an elliptical leaded stained glass window at the first story. Five additional eight-over-eight windows are located in the exposed foundation wall. Above the cornice are five modern windows of varying dimensions.
At the rear of the structure the original Tuscan-style porch with a terne roof, supported by five brick piers, extends across the width of the building and is partially enclosed leaving both ends open and exposing two of the original cast iron open work columns, one at each outside corner. A three-story fire escape extends over the porch roof and down to grade. The original lattice work between the piers has been removed as has most of the brick paving under the porch at grade level which laid in a herringbone pattern.
The north elevation is similar to the south except for a small projecting ell at the center of the first story. Just behind the line of the facade an original brownstone retaining wall extends out from the building which allows the placement of a door and two windows in the exposed foundation wall, one on each side of the ell.
Originally the fenestration pattern on both the north and south elevations included two six-over-six sash at both the first and second story and two eyebrow windows with grilles below the roof line. Small windows located between these windows at the second level on the north elevation and at the first floor on the south elevation remain in place.
Major modifications to the interior floor plans took place in 1934. As originally designed the first-floor plan contained an entrance hall with a staircase flanked by a double Parlor to the north and two rooms to the south. These rooms contained fireplaces in the exterior walls. The northwest parlor remains intact with its original black marble fireplace mantelpiece. The room in the southwest corner has been partitioned into several smaller rooms and the fireplace has been removed. The interior staircase which divided this right half was removed providing for a full-width room across the rear of the building with the original fireplaces at either end still in place with black marble mantelpieces. Access to the rear porch is provided by two doors in the rear wall. Both the second and third floors were extensively remodeled into nine bedrooms. A white marble fireplace mantelpiece is still in place in the northeast chamber on the second floor. Access to the third floor was provided by extending the original center staircase an additional flight.
Despite these changes in plan, most of the original, relatively simple, architectural details remain. They include simple door and window surrounds with corner blocks, interior shutters, a combination of plain and louver, at the original windows, and two-panel doors. Evidence of a kitchen hearth and a root cellar with a vaulted ceiling can be found in the southeast portion of the basement.
The most notable original feature of the interior, the free-standing staircase in the entrance hall, is unaltered. Its graceful curved balustrade with simple turned balusters, two to each tread, ends in a simple volute. The cornice of the entrance hall has original egg and dart molding and a wide frieze board. Originally plain, the frieze has been embellished with applied classical detail, probably at the turn of the century.

(1982)

(1982)

(1982)

(1982)

(1982)

(1982)

(1982)




