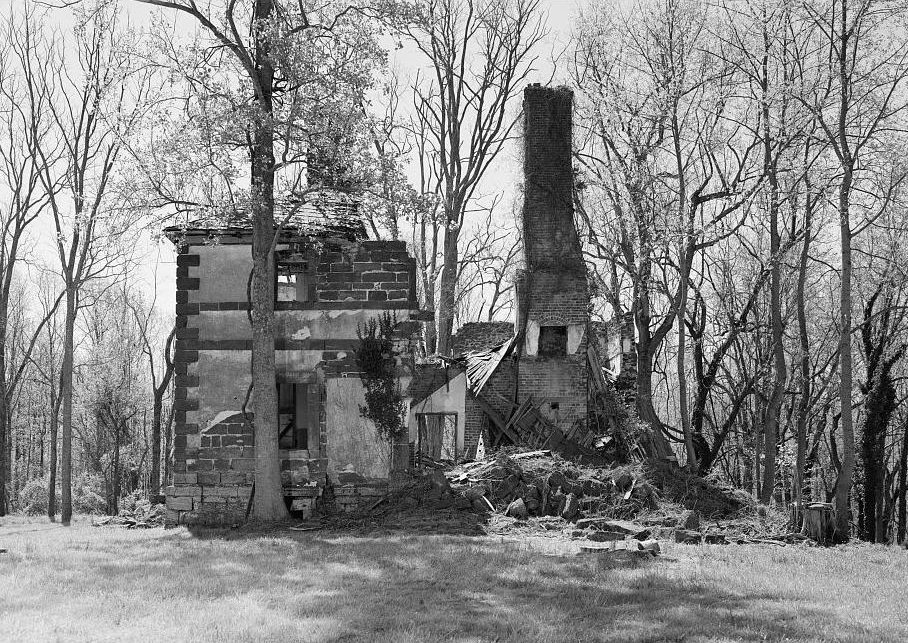Menokin - Francis Lightfoot Lee House Ruins, Warsaw Virginia

Menokin was the home, from 1769 to 1797, of Francis Lightfoot Lee, a signer of the Declaration of Independence for Virginia, planter, and politician.
Francis Lightfoot Lee, the son of a wealthy planter, was born at the Lee family seat, Stratford, in Westmoreland County, Virginia, on October 14th, 1734. He did not attend college but received an excellent education at the hands of tutors. Leaving Stratford in early life, he settled on Coton in Loudoun County in the House of Burgesses from 1758 to 1769. In the spring of 1769 he married Rebecca Tayloe, the 17 year old daughter of John Tayloe of Mount Airy, Richmond County Virginia. Lee lived at Mount Airy with his bridge until his father-in-law completed Menokin, which he built for them on a nearby plantation. Lee was almost immediately elected as a burgess for Richmond County and served in that capacity from 1769 to 1776. He was a delegate to the Continental Congresses from 1775 to June 1779. On his return to Virginia he sat for a time in the Virginia senate and then retired from public life. he died at Menokin on January 11th, 1797, only a few months after the death of his wife. They were both buried in the Tayloe family cemetery adjacent to the Mount Airy plantation house. The Lees had no children and Menokin then passed to his nephew, Ludwell Lee.
Menokin was probably completed in 1769 when Tayloe's daughter married Francis Lightfoot Lee. Architecturally similar, but built on a smaller scale than nearby Mount Airy, the hand of the same builder may be seen in both (possibly John Ariss, to whom Mount Airy is attributed). The late Georgian design of Menokin was almost certainly influenced by William Adam's Vitruvious Scoticus.
The exterior of Menokin, a two-story hip-on-hip-roofed house, is unusual in that it possesses the qualities of a mansion although the residence is modest in its actual dimensions, 40 by 43 feet. The house is constructed of local brown sandstone which is plastered over, except for elaborated stone trim, in the form of quoins, belt courses, and window and door trim. The main (or north) facade is divided horizontally by two stone belt courses which occur at the second floor line and at the sill level of the upper windows. On the other three elevation the upper belt course is eliminated. The trim of the lower windows is a broad plain band, but the second story openings are framed by fully molded architraves, interrupted by rusticated blocks.
The main (north) facade is three bays wide and its center doorway is surmounted by a arched fanlight, and the whole is framed by broad pilaster piers and unmoulded archivolt. At the head is a large keystone carved with a crude spray leafage.
The mansion (large-scale) quality of the original composition must have been considerably heightened by the two detached symmetrical service buildings that once set on the forecourt perpendicular to the main house. The kitchen, which once stood to the east, disappeared, but the office to the west, stood until the 1930's. The stone office building was two stories in height, measured 20 by 32 feet, and had a low gable roof with small inside end chimneys. The end walls had no openings and were unornamented except for a belt course at the second floor line. The long side toward the forecourt had a central arched doorway flanked by a single window on either side. The interior of the office, which had two rooms on each floor, contained some good wood work.
In the main house, a center hall containing the stair extends half way through the structure. The the right is the kitchen, and to the left, the dining room. In the rear and to the center left, is a large living room and in the southwest (right) corner, a bedroom. Upstairs there are four bedrooms divided into pairs by the central hall. The main rooms once had paneled dados, and the large drawing room a paneled overmantel. The cornice of this room was enriched with dentils. The stairs was of the open string type with square balusters set at an angle, and simply scrolled stair end brackets. After being unoccupied for many years, Menokin was a complete ruin. The original panelling was removed from the rooms and placed in storage by the owner for its protection. By the 1930's, the roof and walls on the southeast (river elevation) had collapsed from the weight of snow.




