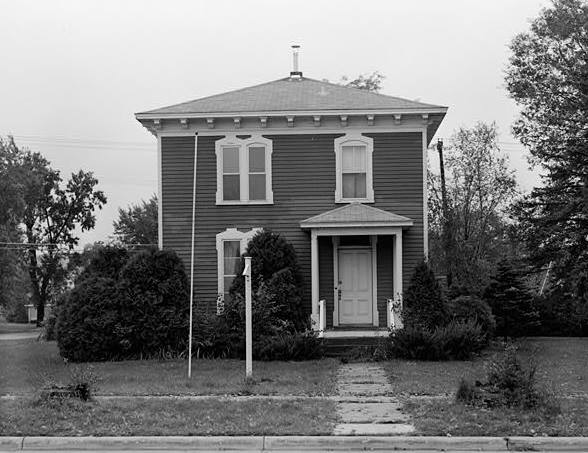First Congregational Parsonage, Wabasha Minnesota

One of Wabasha'e finest examples of a frame Italianate style building. Its exterior integrity has survived throughout its service as the First Congregational Parsonage from 1872 to 1955, as a residence from 1955 to 1979, and as a chiropractic clinic from 1979 to 1986.
The Congregational Church of Wabasha was organized in February 1856, making it the second oldest organized religious group in Wabasha . The Church Trustees purchased lots 1 & 2, Block 19, original plat of Wabasha from George W. Bacon on May 1, 1866. They built their original church on lot 2 at a cost of $1,000. It measured 22'x50' and was dedicated on October 20, 1858. That building was incorporated into the present church building in 1884. Further additions and alterations have been made in recent years to the church building.
The Parsonage was constructed on lot 1 and part of lot 2 in 1872 at a cost of $3,600. The first occupant was Reverend C. K. Honeyman. In 1918 the Church Board authorized payment of $1,400 for unspecified improvements to the property. This Parsonage served as a permanent residence for the church clergy until 1955. The interior of the building from the basement through the second story was extensively damaged by fire in the 1950's.
In 1955 the Parsonage building became a private residence. The Church Board sold the property to John R. and Betty Lou Flatt in 1959 for $9,000. It was acquired by Edward J. and Jeanne C. Drury in 1966, by the American Bank of Alma in 1970, by Randall H & Janet R. Patton for $25,000 in 1971, by Gerald J. and Mary E. Wild for $26,000 in 1972, and by Dr. Jay M. and Warya L. Greenberg for $64,000 in 1979. In 1979 the interior of the building was remodeled for use as a chiropractic clinic, for which it was used until it was acquired by the Minnesota Department of Transportation in 1986.
This two story Cubiform Ttalianate style frame building has a low pitched hip roof. The side hall plan has a simple rectangular front portion with a rear section slightly offset from the front forming a T plan. The building has horizontal lap siding with corner boards. The eaves are supported by regularly spaced brackets. Dimensions of the front portion of the original building are 26'6"x31' and of the rear portion are 21'x18'.
The front entry, facing on Second Street, has a hip roof and simple pillars that replace the original, more decorative, open porch. The four panel entry door has a clear glass transom light.
Sash windows on the front (north) and on the east and west facades of the front portion of the building are narrow rectangles set in segmental arch wood surrounds with infill at the tops of the arches. Paired windows on the first and second stories offset the main entrance on the front facade. The east facade of the front portion has a paired sash, cantilever bay with a bracketed cornice on the lower story with a paired sash above it on the second story. The rectangular double hung windows on the rear section are set in simple wood frames.
An attached garage has been added on the southeast corner of the building. An open arcade behind the garage joins a one story screen porch attached to the southwest corner of the building.
The interior of this building has been extensively remodeled in recent years, especially due to an extensive fire in the 1950's. Charred timber beams and joists still remain in the basement, supplemented with new lumber.
The property on which this building is situated (in 1986) is needed on which to construct a portion of the approach to a new bridge to carry Trunk Highway 60 over the Mississippi River between Minnesota and Wisconsin. This building will be moved by the Minnesota Department of Transportation to a new site within the City of Wabasha which has been reviewed and found acceptable by the Minnesota State Historic Preservation Officer. The building will be placed on a new foundation, utility services will be restored, and the building will be offered for sale for preservation.




